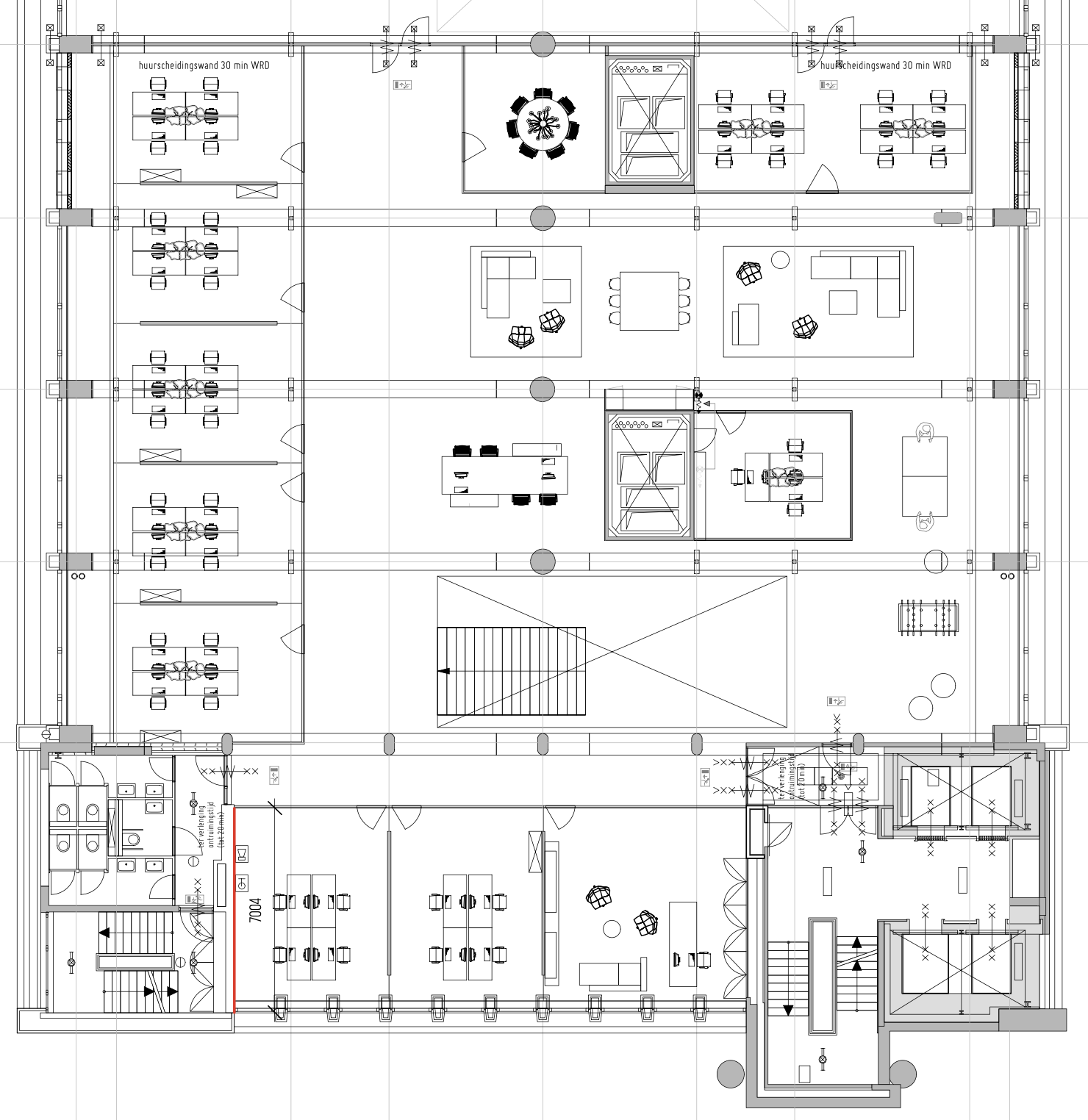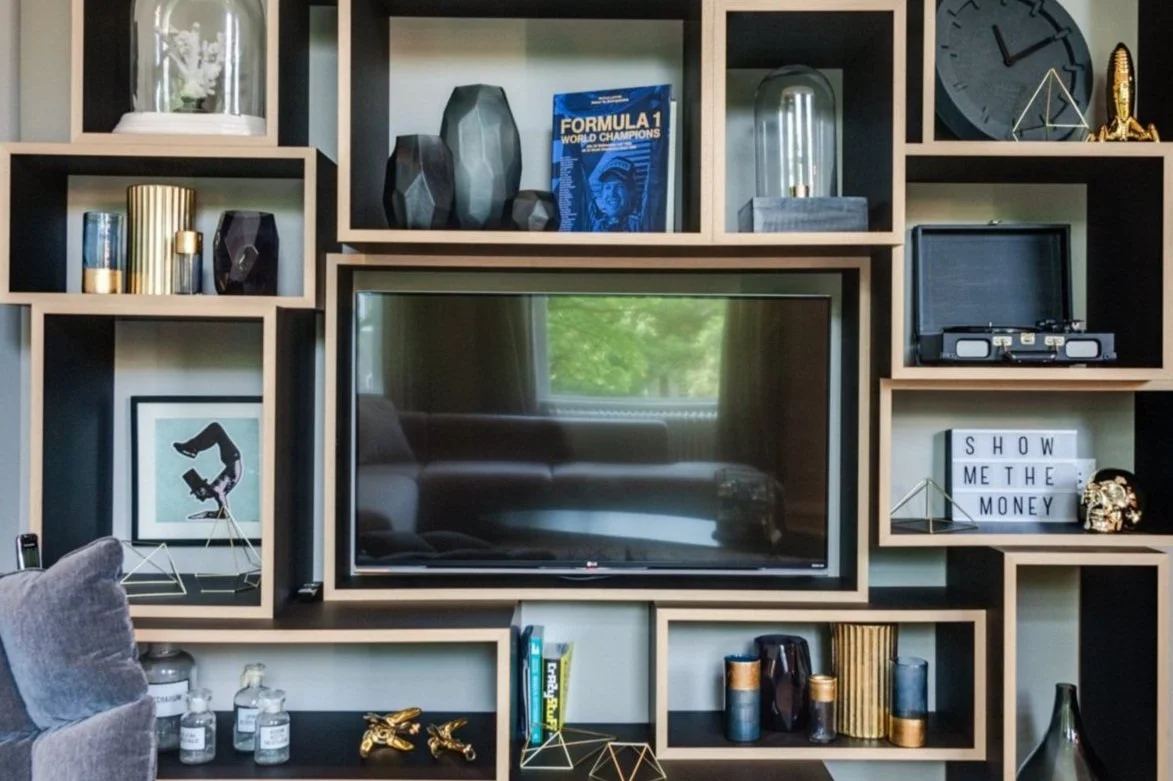
Technical drawing
Need precise technical drawings to bring your interior project to life?
A great design is only as good as its execution — and that begins with clear, accurate, and professional technical documentation. Whether you’re working on an office, casino, hospitality venue, or retail space, detailed drawings are essential for ensuring smooth coordination between all stakeholders: from contractors and fabricators to suppliers and local authorities.
At Headquarter, we translate creative concepts into comprehensive technical drawings that remove ambiguity and reduce costly errors during the build process. These plans serve as the blueprint for construction, installation, and final delivery — bridging the gap between design vision and physical reality.
Our Custom Technical Drawing Package, starting from just € 1.999 per level, includes:
– Scaled floorplans with precise dimensions and spatial layouts
– Detailed technical drawings for walls, ceilings, built-in elements, and fixtures
– Material and finish indications for each element
– Specifications for custom joinery, cabinetry, or bespoke elements
– Drawings prepared for use by contractors, suppliers, and permit authorities
Whether you're coordinating a full build-out or refining key architectural features, our drawings provide a rock-solid foundation for clear communication, cost control, and on-time delivery.
Let’s build your space with clarity, accuracy, and confidence — down to the last detail.
Choose your plan
Floor plan
moodboard
Materials
lighting plan
Furniture
Styling
Advice per hour
All together






